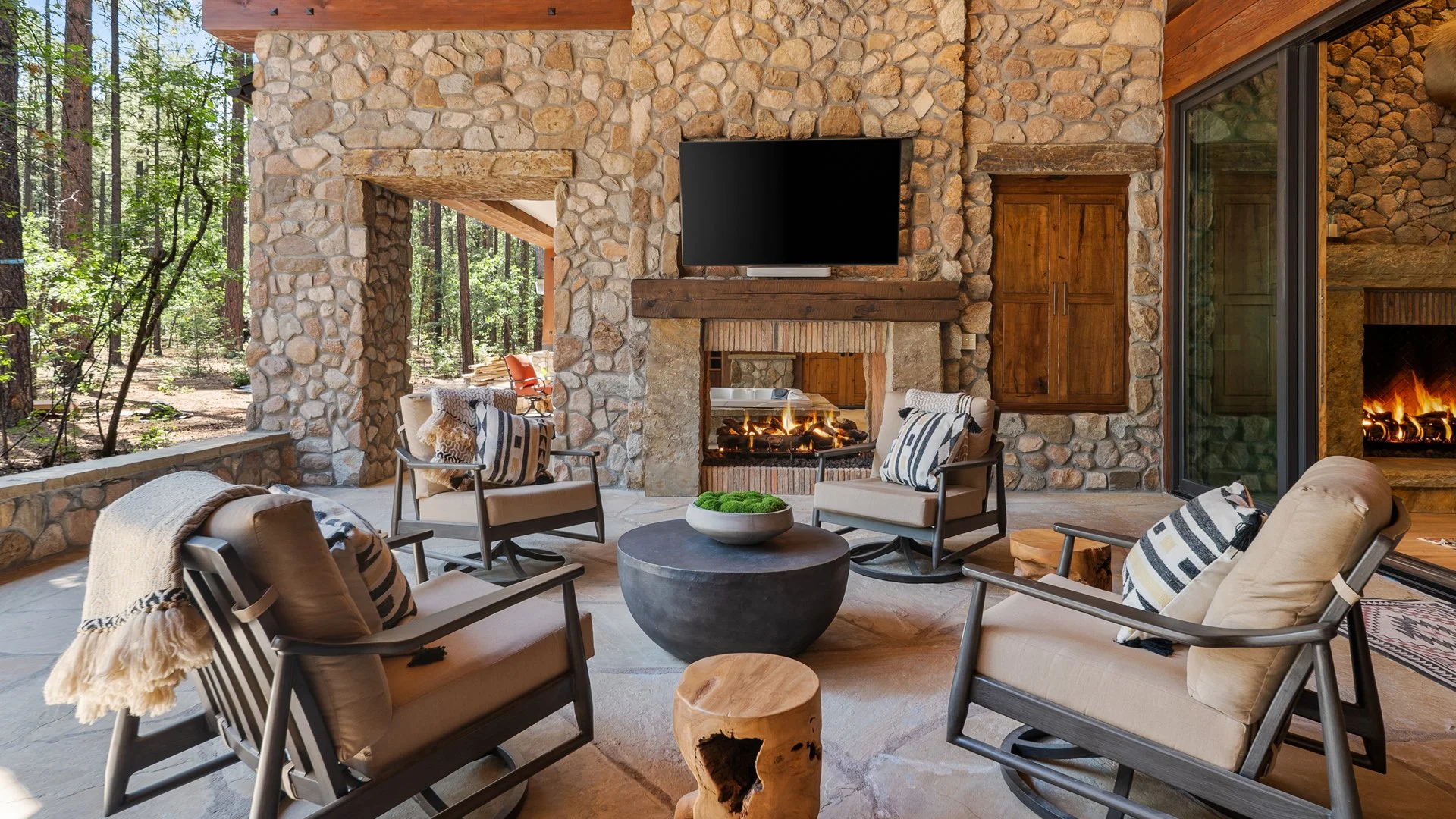Cedar Ridge
Inspired by a classic wood cabin, this mountain home reimagines summer living at scale.
This 8,000+ square foot mountain home in Pinetop serves as the owner's summer retreat. Built with 3x12 heavy timber construction and chinked log detailing, the home blends rustic tradition with modern scale.
The exterior features Colorado-sourced rubble stone, wood-clad windows, and sliding doors throughout, each fitted with screens to invite fresh mountain air.
Inside, the home is thoughtfully divided into adult and kid zones, including a bunk room, game room, theater, and stargazing patio. Beneath this wing, a separate, handicap-accessible guest suite includes a home gym, outdoor spa, sauna, and private entrance. A screened-in porch houses a large open-air dining table, perfect for summer gatherings.
At the heart of the house is a spacious great room with an eat-in kitchen and dining nook, all opening through glass walls to an outdoor living area complete with fireplace, BBQ smoker, and obstacle course. The great room’s fireplace is built from the same stone as the exterior, spanning an entire wall and standing five feet tall—large enough to walk into. Overhead, pine tongue-and-groove decking and Douglas fir beams add warmth and scale, completing the room’s dramatic volume.
This home is a masterful blend of scale and intimacy, where rugged materials meet refined design to create a space that’s both deeply personal and built for gathering, rooted in nature yet expansive in vision.








